Just a stone's throw from Polzeath Beach, St Breock offers a relaxed family retreat with a secluded garden, blending Scandi inspired interiors with comfortable, contemporary living.
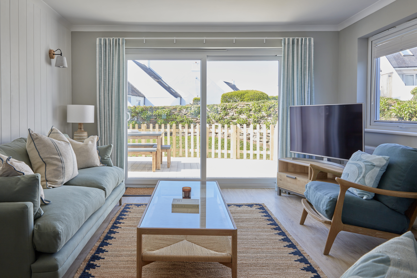
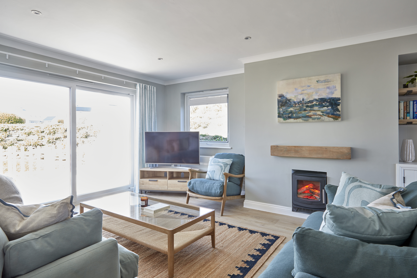
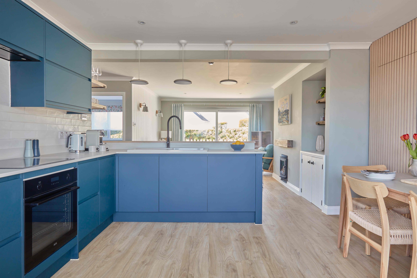
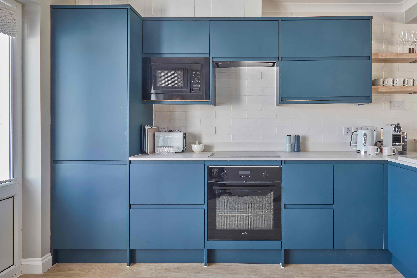
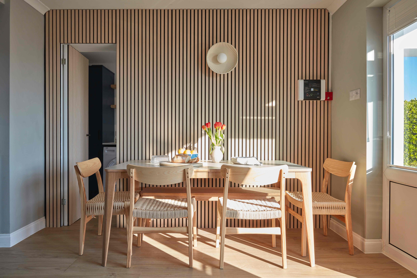
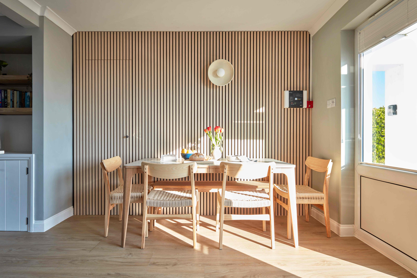

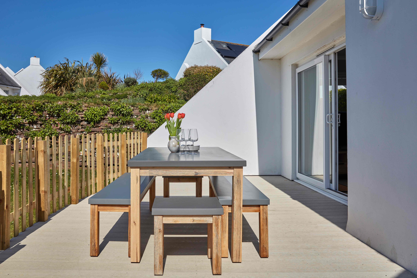
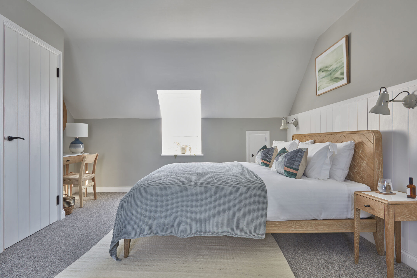
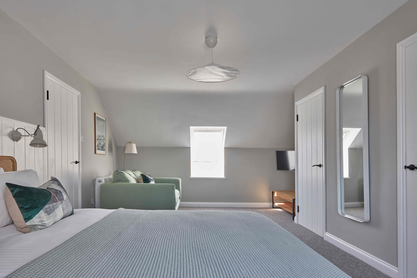
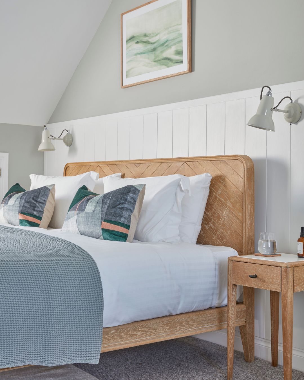
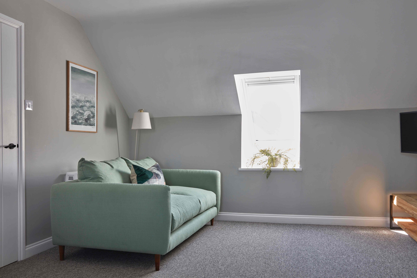
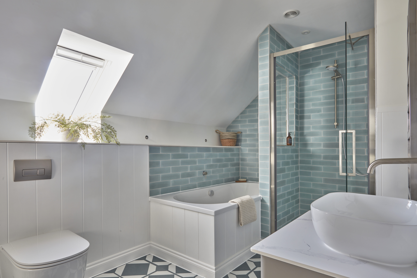
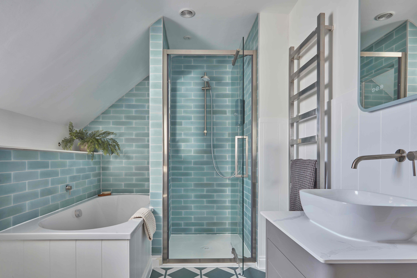
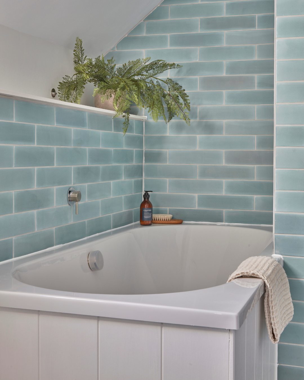
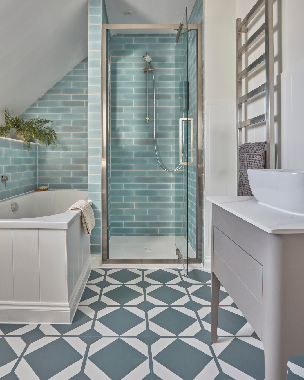
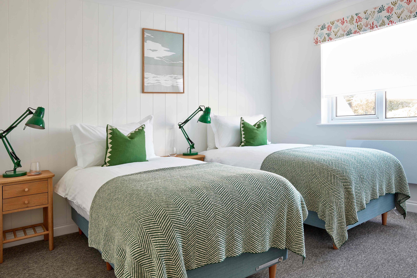
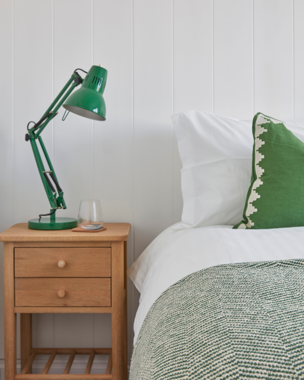
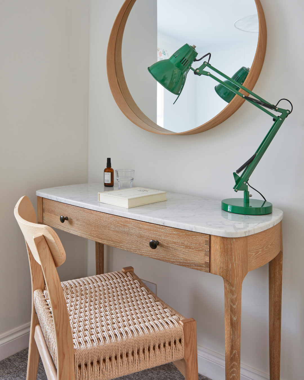
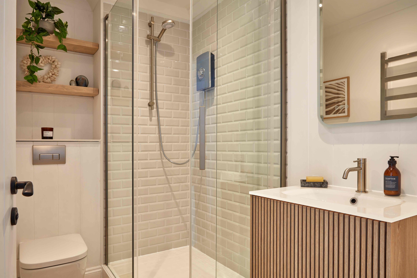

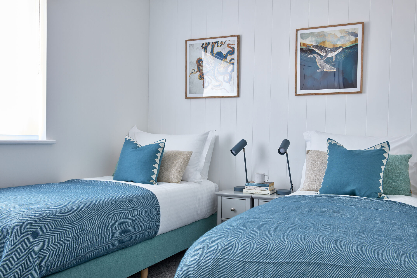
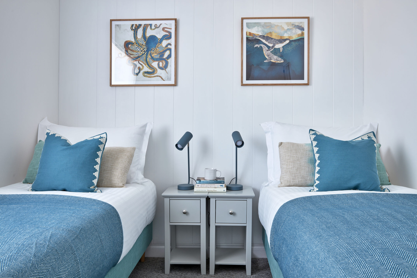
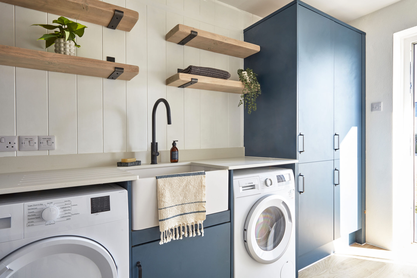
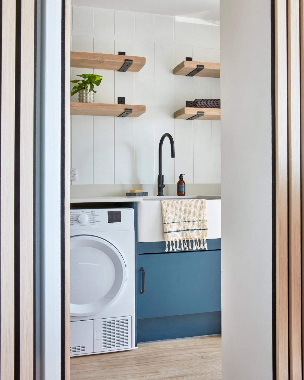
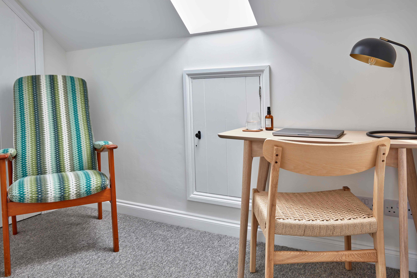
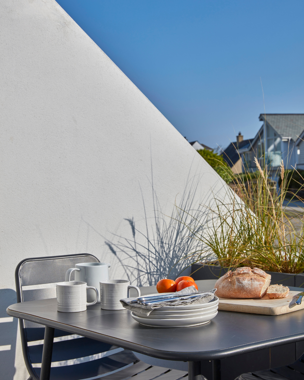
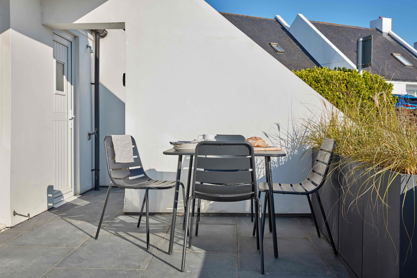
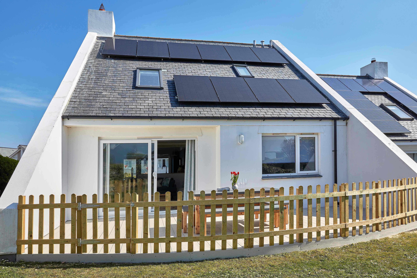
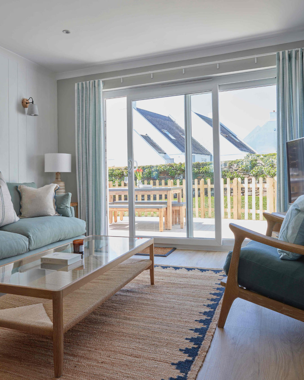
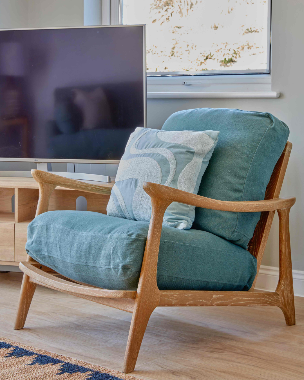
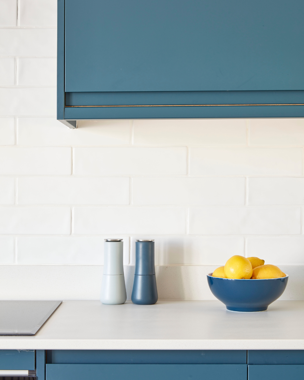
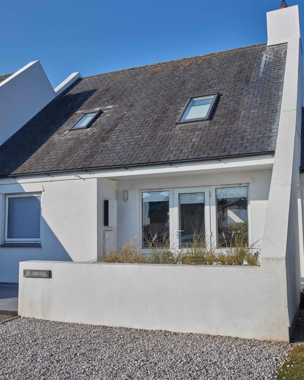
Just a stone's throw from Polzeath Beach, St Breock offers a relaxed family retreat with a secluded garden, blending Scandi inspired interiors with comfortable, contemporary living.
Loading availability
Bedroom 1: Twin beds (2’6”), (Zip & link beds, can be joined to form a King-size (5’), please request in advance), wardrobe with shelves.
Bedroom 2: Twin beds (3’), (Zip & link beds, can be joined to form a Super-king (6’), please request in advance), wardrobe with shelves.
Bedroom 3: (Master) Super-king bed (6’), Smart TV, wardrobe with shelves.
New improvements in place from spring 2025.
GROUND FLOOR:
Open plan kitchen, dining and sitting room
Kitchen & Dining Room: Electric induction hob, electric oven, fridge/freezer, microwave, dishwasher. Starter pack including oven gloves, tea towels, dishwasher tablets and cloths supplied.
Sitting Area: Smart TV, Bluetooth speaker, AGA electric stove, sliding doors to patio, integrated USB sockets.
Bedroom 1: Twin beds (2’6”), (Zip & link beds, can be joined to form a King-size (5’), please request in advance), wardrobe with shelves.
Bedroom 2: Twin beds (3’), (Zip & link beds, can be joined to form a Super-king (6’), please request in advance), wardrobe with shelves.
Shower Room: Large walk in electric shower, heated towel rail, basin, w.c.
Utility Room: Washing machine, tumble dryer basin & ironing facilities.
FIRST FLOOR:
Bedroom 3: (Master) Super-king bed (6’), Smart TV, wardrobe with shelves.
Family Bathroom: Bath with separate electric shower, heated towel rail, w.c.
Study: Desk, chair.
Wi-Fi: Included.
Power & Heat: Modern electric panel heaters throughout, Solar panels, AGA electric stove.
Bedding & Linen: Linen & Towels provided (please bring own beach towels & gym towels).
Wi-Fi: Included.
Power & Heat: Modern electric panel heaters throughout, Solar panels, AGA electric stove.
Bedding & Linen: Linen & Towels provided (please bring own beach towels & gym towels).
Access to Gym and Tennis Courts included. Yoga & Pilates can be booked via our website please visit Facilities for timetable, availability & prices.
St Breock is situated within easy reach of the coastal footpath to Polzeath, Greenaway and Daymer Bay. It is one of only a few houses that benefits from far reaching countryside views towards St Minver and beyond.
St Breock has been thoughtfully refurbished with the help of a local designer, taking inspiration from the coastal and country surroundings, soft greens, grey and blues lends this charming holiday home a serene atmosphere that is light, airy and perfect for slowing down and relaxing. The lounge area with wood panel walls and new Loaf squishy sofas offers plenty of comfy seating for gatherings, sliding doors open on to your own private enclosed patio, with outdoor furniture and barbecue for dining al fresco.
New zip & link beds in both ground floor bedrooms will offer flexible sleeping arrangements to suit families or groups of friends. Upstairs there is a spacious and bright master bedroom with a Super-king, a small study that is ideal for anyone needing a quite spot to catch up on work or can be used for a cot if needed. The shower room on the first floor offers a large walk-in shower and the upstairs you will have the choice of a bath with a separate shower.
