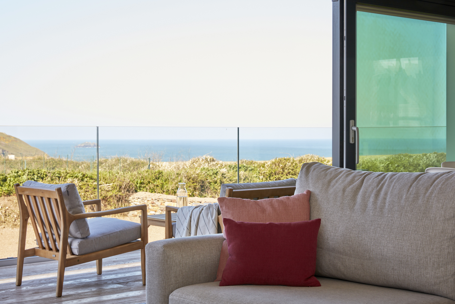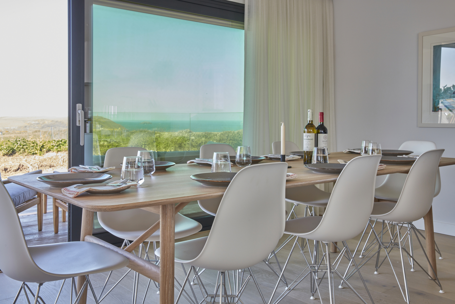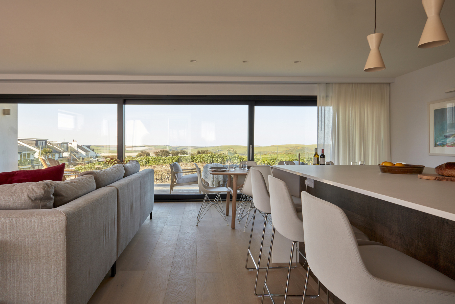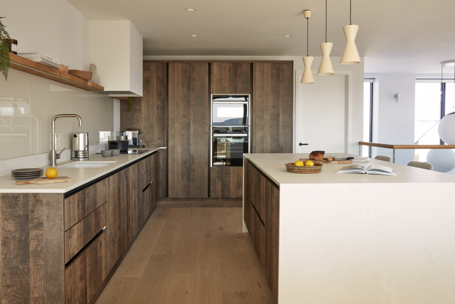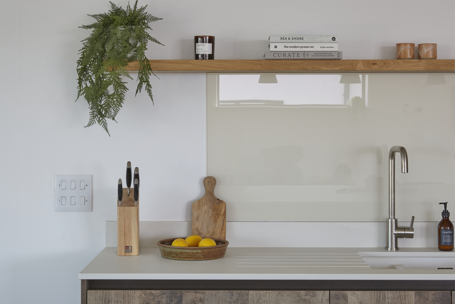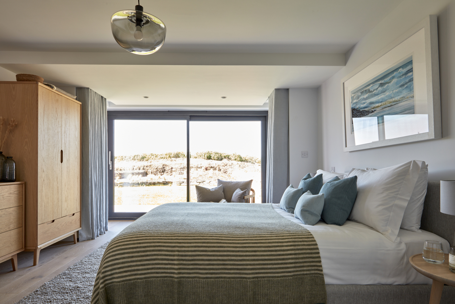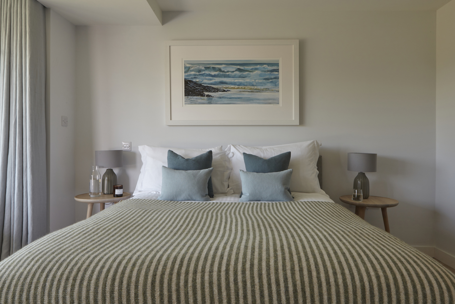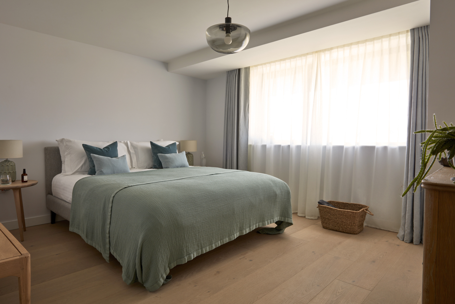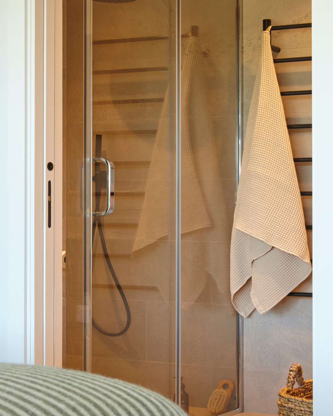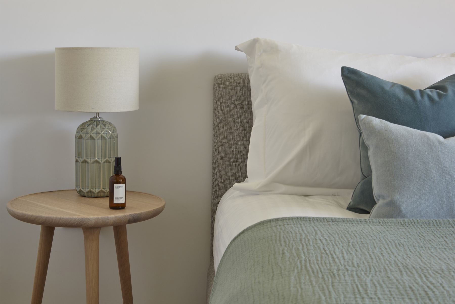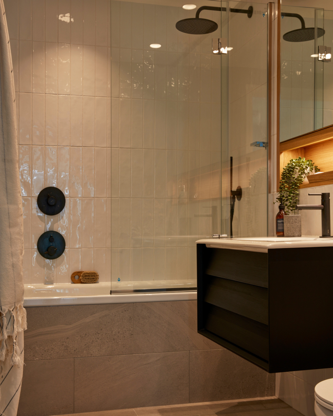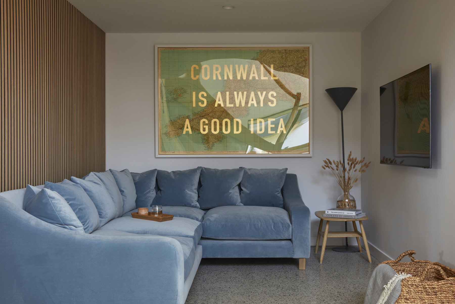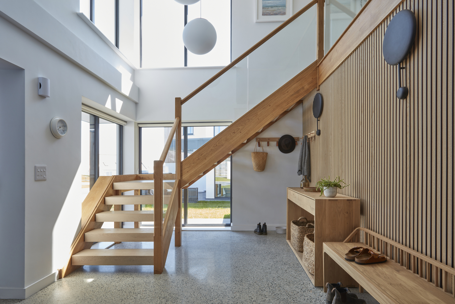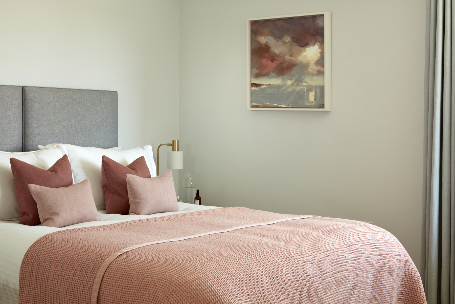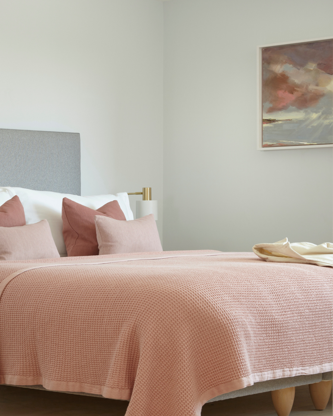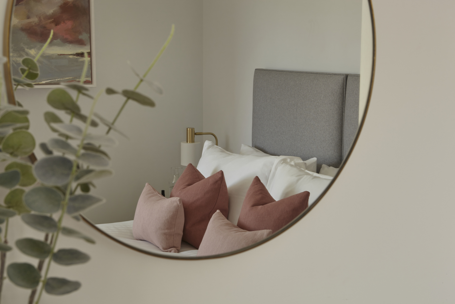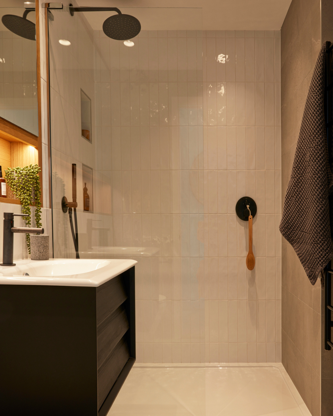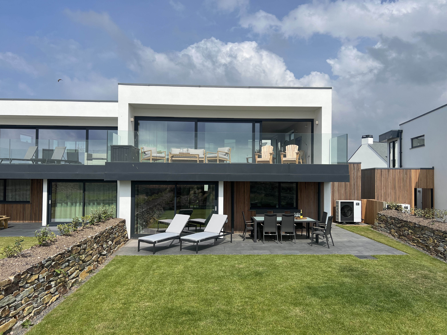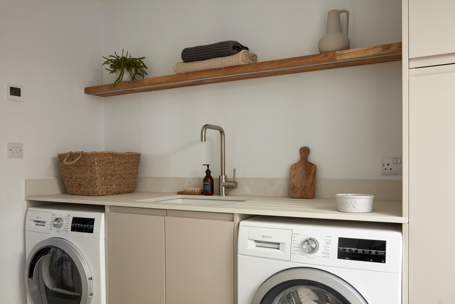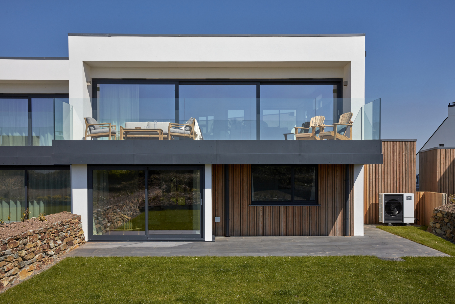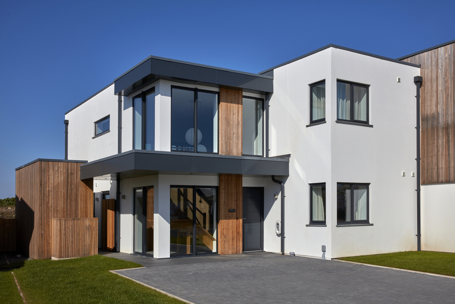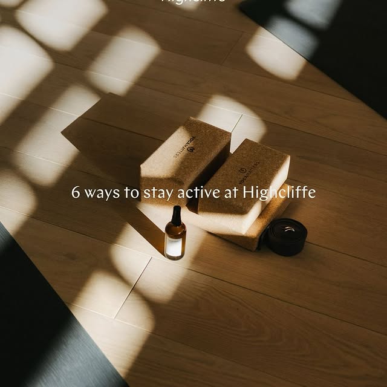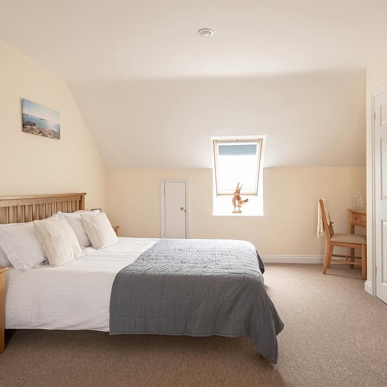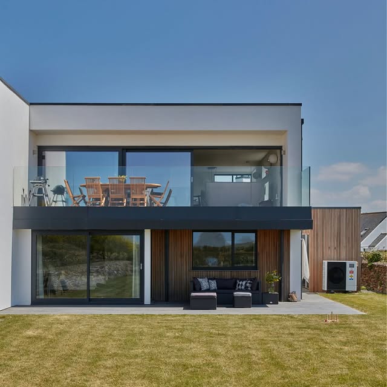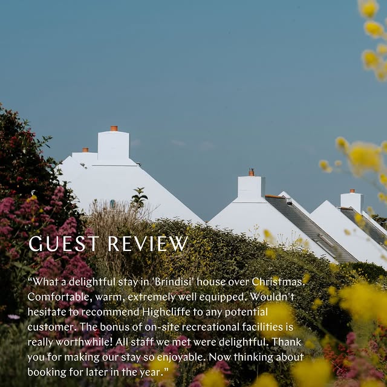GROUND FLOOR:
Entrance: Coat hooks, shoe store and bench seating, open staircase leading to first floor.
Snug area: Corner sofa & wall-mounted TV.
Family bathroom: Bath with shower over, heated towel rail, basin, w.c.
Utility Room: Washing machine, tumble drier, iron, ironing board, w.c.
FIRST FLOOR: Open plan kitchen, dining & lounge.
Kitchen: Island with breakfast bar. Fridge, freezer, dishwasher, Nespresso coffee machine & milk frother, smoothie maker. Neff induction hob, double electric oven with a combination microwave. Starter pack including oven gloves, tea towels, dishwasher tablets and cloths supplied.
Sitting & dining area: Comfortable seating and dining for 8 people, wall-mounted Smart TV, Samsung sound bar, Sonos wireless speaker, sliding doors opening on to spacious balcony with outdoor furniture.
Shower Room. Large walk-in Drench shower & hand-held shower, basin, w.c.
Wi-Fi: Superfast broadband included.
Power & Heat: Underfloor heating throughout.
Bedding & Linen: Linen & Towels provided (please bring own beach towels and gym towels)
