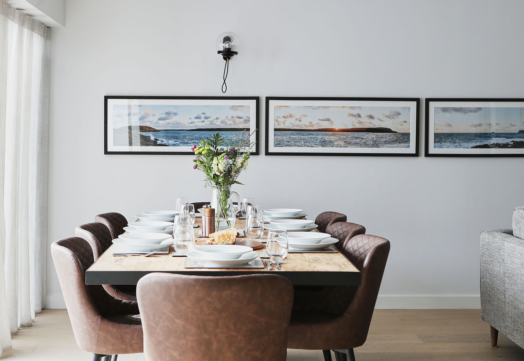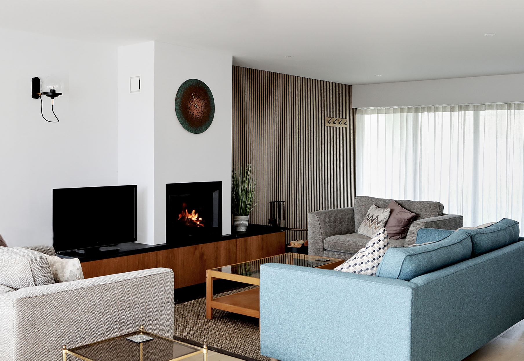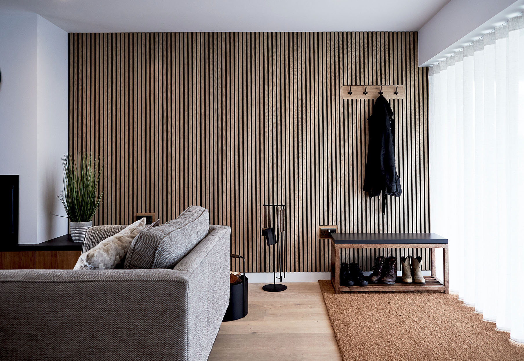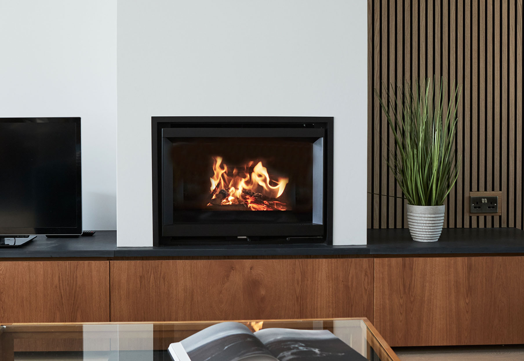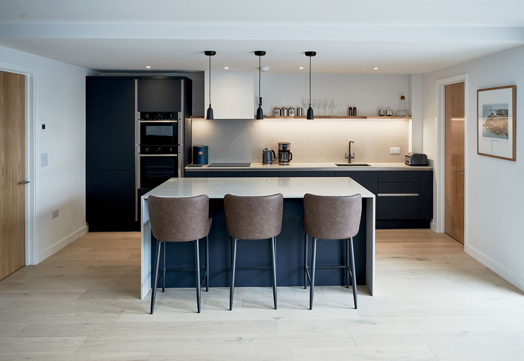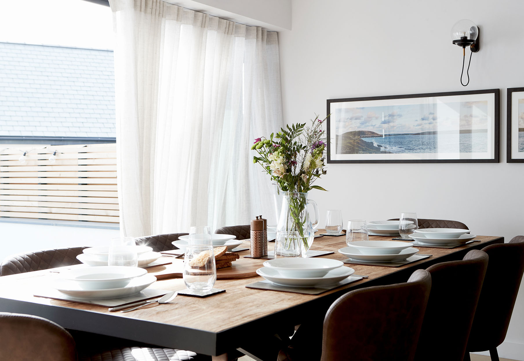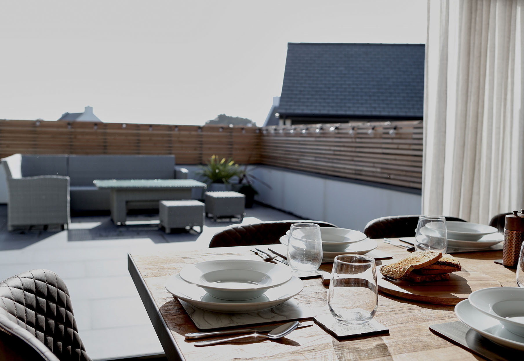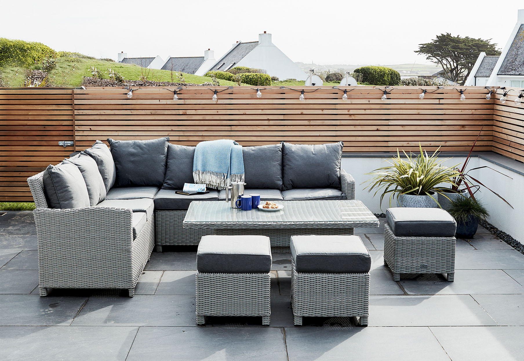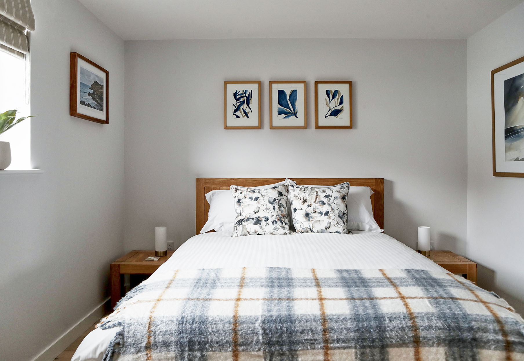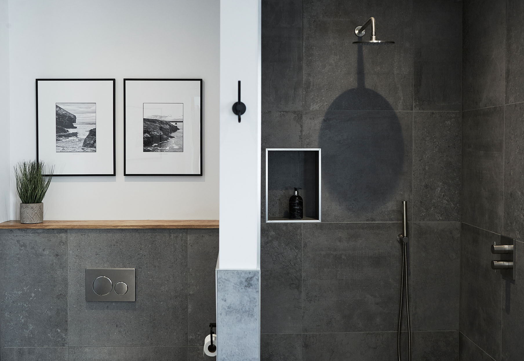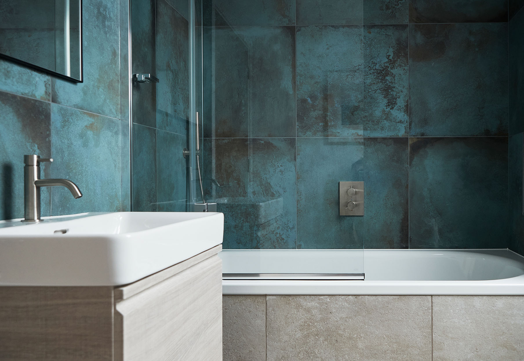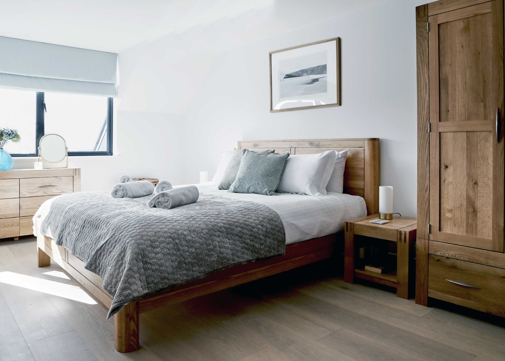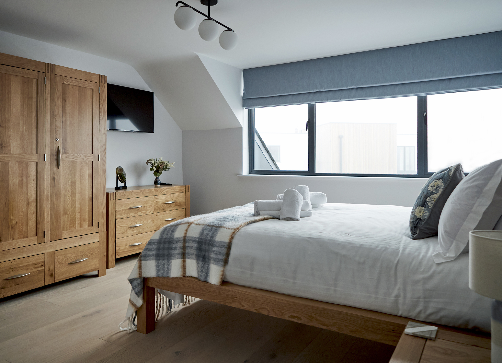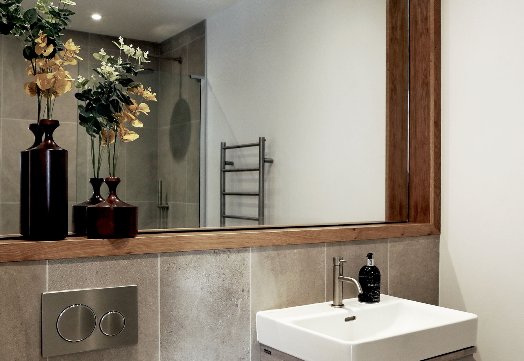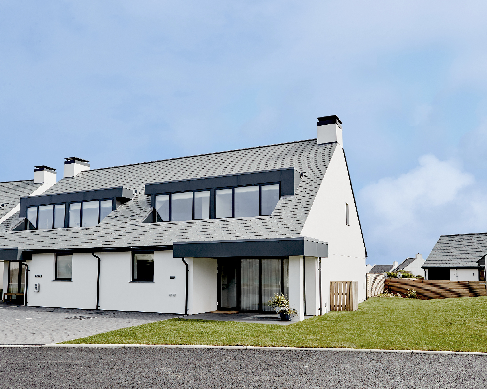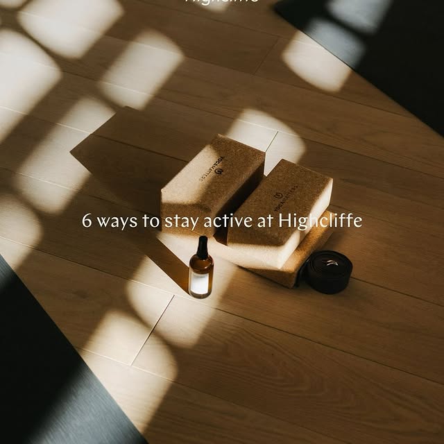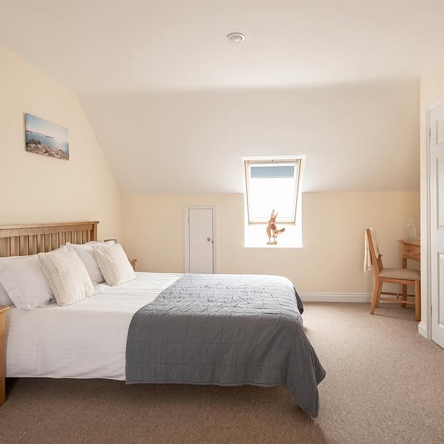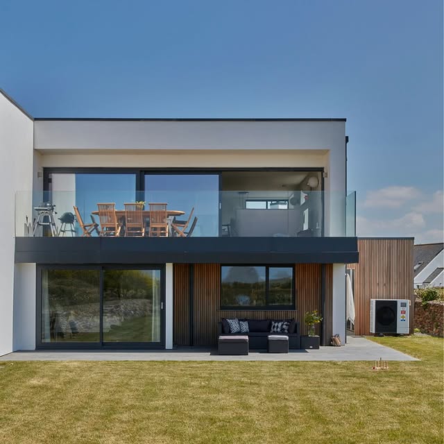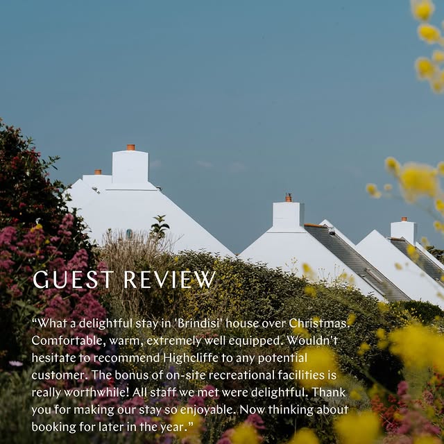GROUND FLOOR
Open plan sitting room, kitchen & dining area.
Sitting & Dining area: Smart TV, DVD player & Bluetooth speaker, wood burner, dining table & chairs, bi-fold doors opening on to a spacious private terrace.
Kitchen: Kitchen island & breakfast bar. Double electric oven with a combination microwave, fridge/freezer, dishwasher, filter coffee machine. Starter pack including oven gloves, tea towels, dishwasher tablets & cloths supplied.
Utility Room: Washing machine, tumble drier, ironing facilities, fridge.
Wet Room: Shower, heated towel rail, basin & w.c.
Wet Room: Shower, heated towel rail, basin & w.c.
FIRST FLOOR:
Family Bathroom: Bath with hand-held shower, heated towel rail, basin & w.c.
Wi-Fi: Broadband included.
Power & Heat: Underfloor heating throughout. Wood burner in sitting room.
Bedding & Linen: Linen & Towels provided (please bring own beach & gym towels).
